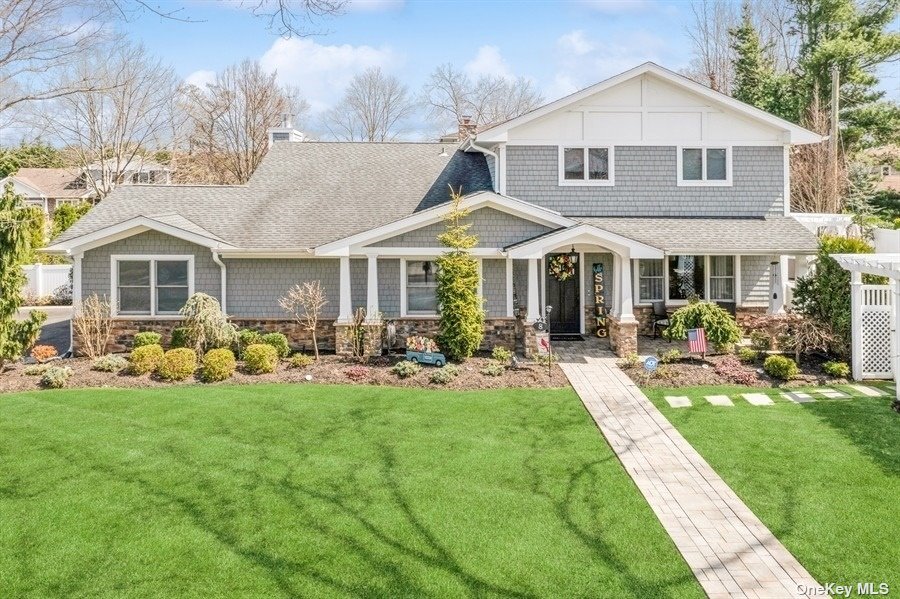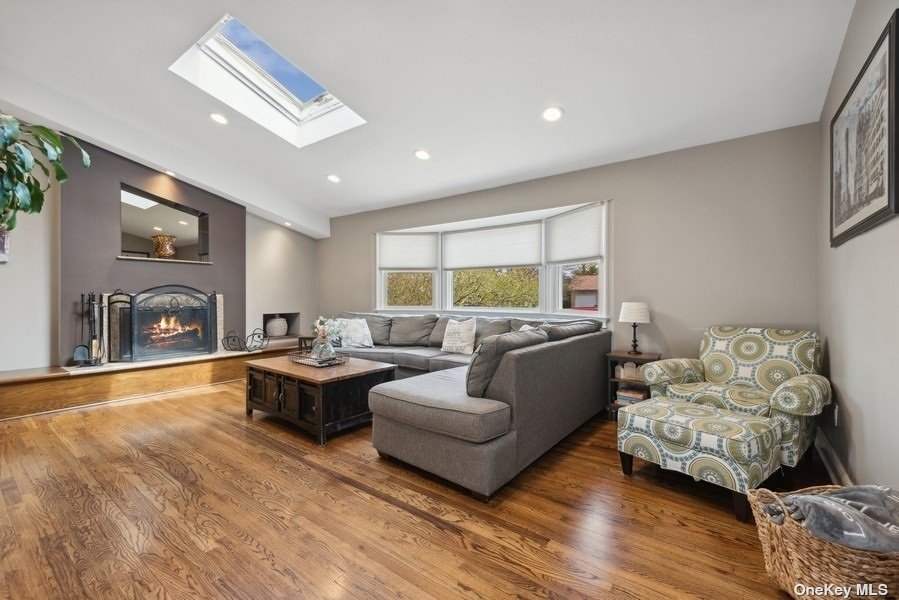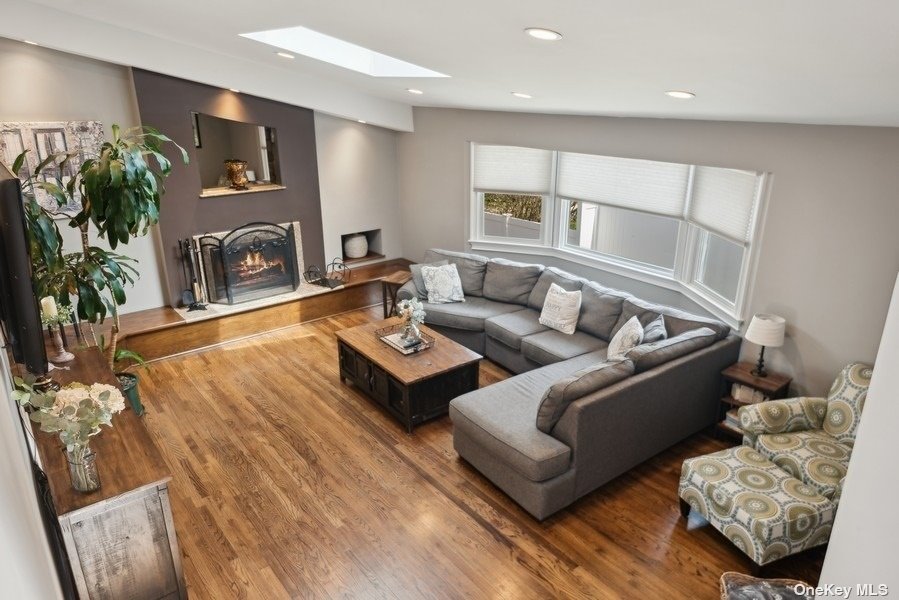8 Colgate Lane, Woodbury, NY 11797
| Listing ID |
11269418 |
|
|
|
| Property Type |
Residential |
|
|
|
| County |
Nassau |
|
|
|
| Township |
Oyster Bay |
|
|
|
| School |
Syosset |
|
|
|
|
| Total Tax |
$26,288 |
|
|
|
| Tax ID |
2489-15-186-00-0004-0 |
|
|
|
| FEMA Flood Map |
fema.gov/portal |
|
|
|
| Year Built |
1967 |
|
|
|
| |
|
|
|
|
|
The Home You Have Always Dreamed Of ...Can Now Be Yours. 8 Colgate Lane. This Magnificent Home Boasts A Spectacular Chef's Kitchen With Plenty Of Room For All To Gather. The Radiant Heated Floors Keep It Warm And Cozy. Gourmet Kitchen Amenities Include Large Center Isle w Built In Microwave. Gorgeous Quartz Countertops. All State- Of-The-Art Thermador Appliances including 6 Burner Gas Stove W Grill and Double Oven. Commercial Grade Lighted Range Hood Sweeps All The Cooking Odors Outside. In Addition To High End Thermador Refrigerator You Have 2 Additional Built-In Refrigeration Draws That Always Come In Handy. The 3 Renovated Baths Are All Spectacular Featuring Luxurious Finishes & Modern Fixtures. The Stunning Full Bath on The 1st Floor is Conveniently Located Right Across the Hall From The 5th Br. Notice The Fine Picture Frame Woodworking & Moldings In The Den. Cathedral Ceiling Living Room w Wood Floors ,Skylight and Fireplace Is So Welcoming . There are 4 other Br's All On One Level including A Primary Ensuite W Stunning Bath. The Yard Is Simply An Entertainers Delight Beautiful Pavers Show Off The Built -In Outdoor Kitchen W Gas Grill And Pergola and Hot Tub. Dont 4get The Air Conditioned Finished Basement. This Home Is Not Just A Living Space; It's The Lifestyle You Deserve
|
- 5 Total Bedrooms
- 3 Full Baths
- 2430 SF
- 0.22 Acres
- 9570 SF Lot
- Built in 1967
- Lower Level: Finished
- Lot Dimensions/Acres: 82x106
- Condition: Diamond+++
- Hardwood Flooring
- 9 Rooms
- Family Room
- 1 Fireplace
- Baseboard
- Radiant
- Natural Gas Fuel
- Central A/C
- Features: First floor bedroom, cathedral ceiling(s), eat-in kitchen, master bath, pantry
- Wood Siding
- Stone Siding
- Attached Garage
- 2 Garage Spaces
- Community Water
- Cul de Sac
- Construction Materials: Frame
- Window Features: Skylight(s)
- Parking Features: Private, Attached, 2 Car Attached
Listing data is deemed reliable but is NOT guaranteed accurate.
|





 ;
; ;
; ;
; ;
; ;
; ;
; ;
; ;
; ;
; ;
; ;
; ;
; ;
; ;
; ;
; ;
; ;
; ;
; ;
; ;
; ;
; ;
; ;
; ;
; ;
; ;
; ;
; ;
; ;
;